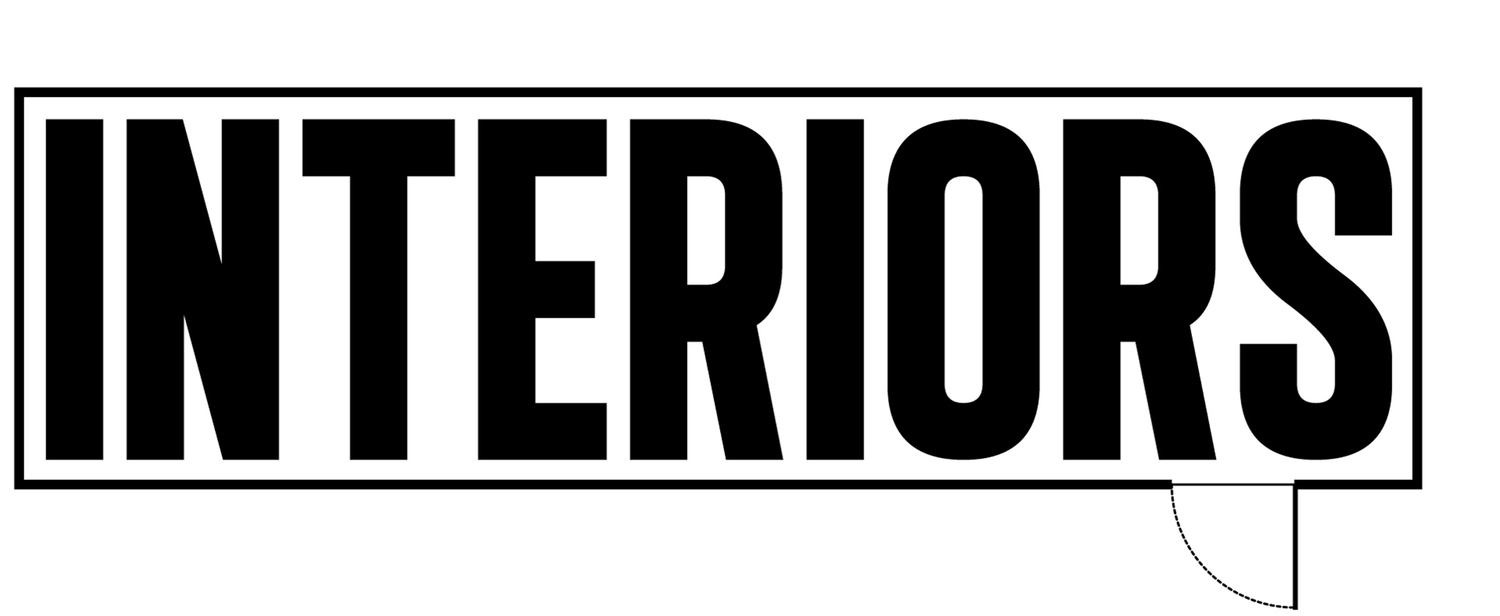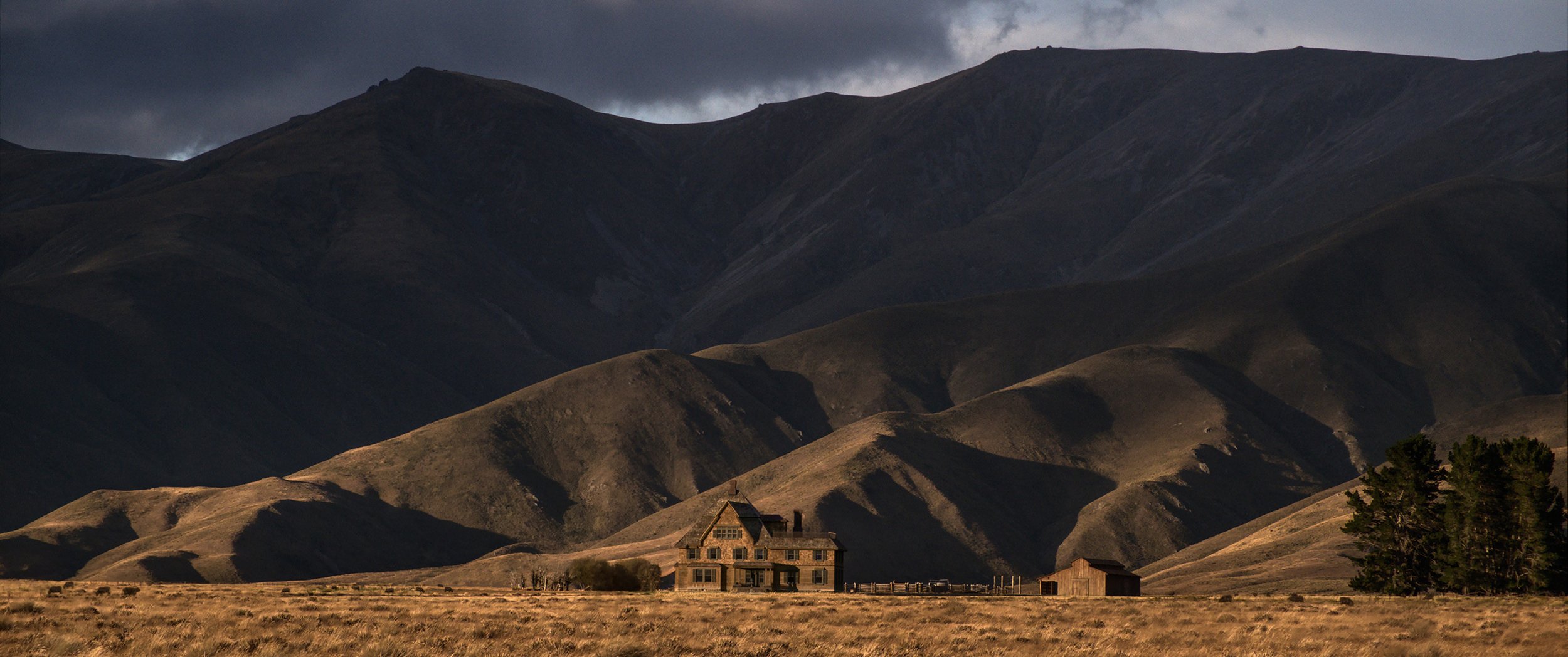The production design for a film always has to take into account the plot and the individual characters. But sometimes, it has to delve further into the unique complexities of the characters, their familial dynamics and a multitude of other subtleties and symbols. To put it quite simply, the production design tries to reflect the essence of the story and one of the best examples of this is shown in the film, The Power of the Dog (2021), which not only features outstanding exterior locations but also incredible interior spaces as well.
In an exclusive interview with Interiors, we spoke with Grant Major, who is the Production Designer for The Power of the Dog. The photos and drawings are courtesy of Grant Major and Netflix.
INT: First off, we were curious how the opportunity to do the film, The Power of the Dog, came about? What was it about it that made you want to work on it?
GM: Out of the blue, I was contacted by Libby Sharp, Head of Production for See Saw Films, a Sydney based company to see if I’d be interested in meeting Jane Campion to discuss her new project based on the book ‘The Power of the Dog’ by Thomas Savage. Jane and I had worked 30 years previously on what was then my first Production Design gig An Angel at my Table (1990) and I was thrilled to be considered again. Opportunities to be involved in high quality drama projects in this part of the world (New Zealand) are rare and given the huge talent and reputation of Jane Campion, I didn’t need asking twice. It was not a given that I would actually get the job, she wanted to ‘cast’ me for the role as she is particularly careful to get the right creative team around her.
I have always gravitated toward ‘art-house’ and sensitive drama projects when I can, often at the expense of the bigger budget, louder shows so this was a perfect fit for me. The whole project had chemistry from the word go and we all knew we were working on something very special at the time.
3D Model CR: NETFLIX
CONCEPT RENDERING CR: NETFLIX
INT: The Burbank Ranch, which is an incredibly important space in the film, was built from the ground up on location in New Zealand. What was the process like building the ranch in Central Otago and did the location dictate any other production design decisions?
GM: The story is centered around the Burbank Ranch, a grand presence on the broad Montana landscape and in many ways a character in itself. The location, a sheep and cattle farm and part of a protected landscape bordering on national parkland, had little infrastructure of use to us, certainly no house or cattle yards so we had to build almost all the scripted buildings ourselves (other than an old sheep sheering shed which we covered over).
The large valley we chose to film in was quite exposed to the westerly winds swooping in from the Tasman Sea and channeled over the Southern Alps, so much so it was a challenge to stand up such a large temporary structure which needed specialised engineering design including large concrete footings. A winter / spring construction schedule had everything the weather could throw at us from snow and sleet through to dusty gales. This location house was mainly facades with finished internal areas around the windows, doors and the back ‘Cowboy’s Dining Room’ was built in situ. The majority of interior sets were all constructed in the Auckland studios.
The house and out-buildings were notionally built 40 years before our story takes place and the whole built environment needed a lot of texturing and bleaching out of colour to sit in into the landscape, green grasses there needed organic desiccant to knock back the leaves while leaving the roots intact – the farmer wanted his grass back as soon as we wrapped the film..!
THE POWER OF THE DOG (2021) CR: NETFLIX
THE POWER OF THE DOG (2021) CR: NETFLIX
THE POWER OF THE DOG (2021) CR: NETFLIX
INT: Were there any references that you took from as you were planning the exterior spaces in the film? Did the hills and specifically, the “dog”, dictate the area that you wanted to place the ranch and barn?
GM: Jane and I studied the wonderful photographs Evelyn Cameron took of her life on the Montana prairies around the turn of the 20th Century, the every-day life around cattle ranches and in particular the way the buildings, stables and corrals are starkly placed on open terrain accentuating their silhouettes, well-worn period clothes of the farm workers and their interaction with animals both tame and wild.
We were very fortunate to have found Home Hills Farm in the Maniatoto district of Otago that featured the Hawkdun mountain range to the north. These hills gave shape and a sense of ‘place’ to the location, big skies and open virgin grasslands were perfect for the story. The pareidolia of the dog on the landscape felt natural as a chance shadow thrown onto these hills and our alignment of the barn doorways to these hills was a natural choice. Various other sight lines, compositions and the negative spaces between buildings and their openings to views of the ranch and landscapes beyond were carefully thought out back in the planning stages where we mapped the placement of all these built elements.
THE POWER OF THE DOG (2021) CR: NETFLIX
INT: Certain spaces like the ranch house and the barn tell a different story when looking at the outside versus the inside, which could also be said about the main characters in the film. From a Production Design standpoint, how did you and your team use these spaces to reveal more information about the characters and the relationship between Phil and George? How do these spaces change after George marries Rose?
GM: A lot of care and attention went into creating the tone of these interiors, yes they did signify a lot about the occupants and particularly the ‘situation’ of the family as we find them at the beginning of the story. The stark difference between the outward weathered grandness of the Burbank house, stables and out-buildings contrast with the dark, moody masculinity of the insides that draw attention to the internal world of the occupants. Phil Burbank, our main protagonist, has dominated these environments since the Old Lady and Old Gent left the house 20 years beforehand. The big-boned rooms have largely been emptied out of furniture, warmth and love leaving an echo-y void both physically and emotionally but retain a sort of subverted formality, reflective of the huge wealth of the estate juxtaposed with Phil’s eschewing of these trappings.
THE POWER OF THE DOG (2021) CR: NETFLIX
THE POWER OF THE DOG (2021) CR: NETFLIX
CONCEPT RENDERING CR: NETFLIX
George doesn’t make an impression on these surroundings so easily, his presence is stifled and bullied by his brother, that is until his surprise marriage. He and Phil still share the same bedroom with twin single beds as they would have had since their childhood, the cupboards reflect their divergent hobbies, Phil’s filled with arrow heads and significant rocks collected around the ranch and Georges, empty but for a couple of abandoned comics and a broken toy.
In particular the barn is synonymous with Phil’s internal character, this space is his go-to place when things get emotional, centered around that shrine to Bronco Henry, but also reflects his wonderful skills at making miniature furniture blacksmithing craft and the lariat which is central to the weave of the story. When Phil ushers Peter into this barn and closes the door against the distraught pleadings of Rose the barn becomes an extension of Phil’s forceful, complicated and predatory character.
Rose’s appearance at the house doesn’t allow her to change these dominant masculine surroundings much at all, she is very much in Phil’s terrain here, but she does introduce us to other parts of the house we hadn’t previously seen. She and George take the room the parents left behind which had remained shut away all those years ago. It would have been created as a sanctuary for Mrs. Burbank and the feminine qualities of the room contrast with both the rest of the house and the working cattle ranch outside. The room isn’t so peaceful though, the wallpaper is quite unsettling and the grand proportions of the furnishings dominate the room. Rose, from a different social strata doesn’t appreciate the wildly expensive objects surrounding her as she sinks into her depression and despair.
GRANT MAJOR
Grant Major is a Production Designer and has worked on various Films and Television Shows.







