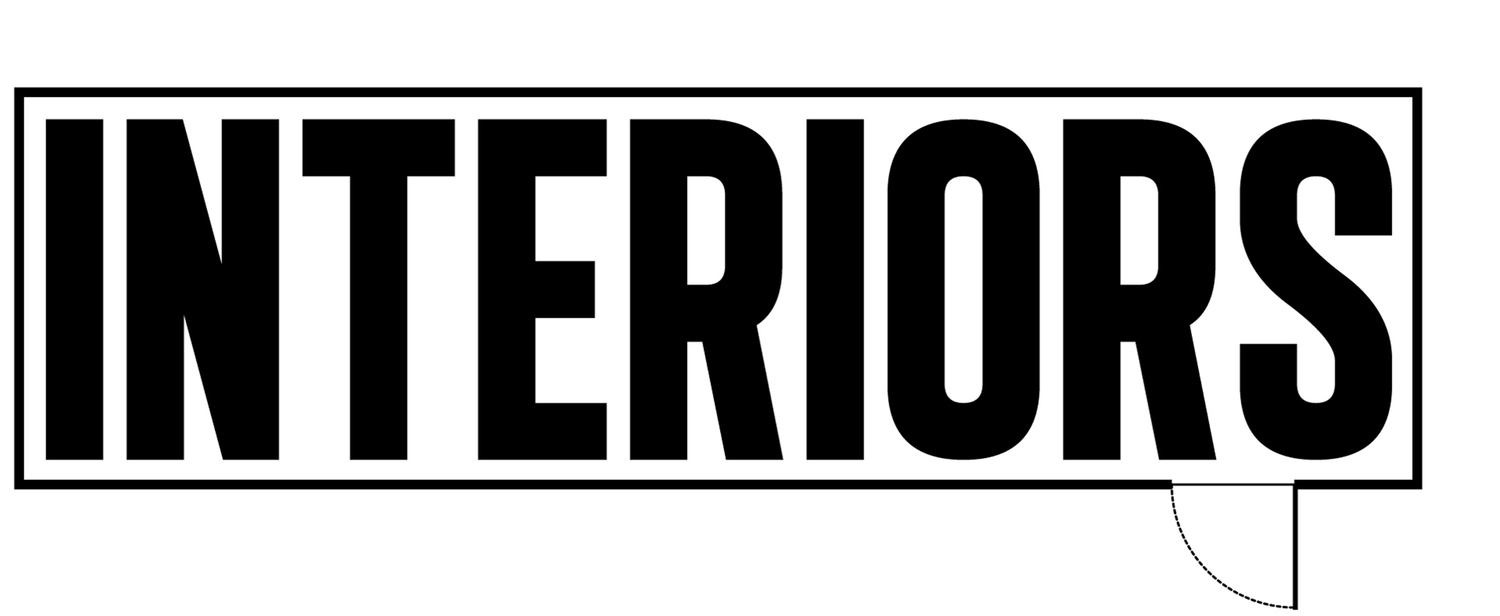Arguably, some of the most interesting Architectural Spaces in a Film or Television Show are the Offices, Coffee Shops, Bars or Retail Stores. They usually feel the most familiar because these are Commercial Spaces that we, the audience, spend most of our time at. For example, Shows like The Office are so connected with their Office Building that it seems abnormal to watch the characters in any other setting other than their office space. We came across these incredible Architectural Drawings from Graphic Designer, Kim Schneider, and wanted to find out how she able to create such dynamic Floor Plans for these Commercial Areas.
Interiors spoke with Kim Schneider about this project and her inspirations.
THE OFFICE
INT: You specialize in Graphic Design (Print, Branding, Logos, Visual Design, Etc.) What made you want to create Architectural Floor Plans? Had you done any Architectural work beforehand? How would you describe your Graphic Design and Illustration style?
KS: Bizdaq, an online marketplace for buying and selling businesses, contacted me about doing a series of illustrations for them, in the way of favorite floor plans from TV shows and movies. I had seen a few sets of similar illustrations floating around the internet in the past and was always intrigued by how designers pulled them together. I've taken a few architecture basics courses in university, and spent plenty of time building houses out on The Sims, so it was fun to combine my past experiences with the rigidity and structure of architectural work & knowledge of spacial design with my color-infused, detail-oriented & quirky design style.
MAD MEN
THE SIMPSONS
STAR WARS
THE BIG BANG THEORY
INT: The Floor Plans that you designed include institutions from The Office, Friends, The Simpsons, Mad Men and many others. Which one was your favorite to create? Did you feel an attachment towards any of them specifically?
KS: Each floor plan was its own unique journey to make - oftentimes scouring an episode for a correct carpet or table top color, or Google searching images to find the way Don Draper's desk was organized or how walls really fell within the offices. I knew I would never be able to construct perfectly accurate descriptions of the spaces, so I made sure each color palette fit into the cinematography's atmosphere, and nuanced as many inside joke elements within each show as I could. If I had to pick a favorite, the Dunder Mifflin Scranton branch of The Office has always been a place of comfort and hilarity for me - but the rugs in Central Perk & the vintage vibe Mad Men brings were also super fun to work on.
FRIENDS
INT: Usually, Office and Business spaces feel very rigid but you managed to create incredible, dynamic graphics for all of them. Was there anything that you noticed about this type of space white creating the Floor Plans?
KS: Thank you! It was important for these floor plans to look like illustrations to me, and less like flat, structured designs - so I worked to add textures, pops of contrasting color, and lots and lots of little moving parts and elements, to fill up the spaces with the feeling of the characters their audiences love so much. While many elements of architectural design are clean, minimal and corporate, office spaces - and the structures featured in these floor plans - are all places of community, of gatherings, of where different people are spending hours upon hours together, everyday. These places hold more than just the white-washed walls and classic tan of a desktop, and injecting the life, laughs, triumphs alongside familiar staples was so essential for the floor plans to be successful and dynamic.

