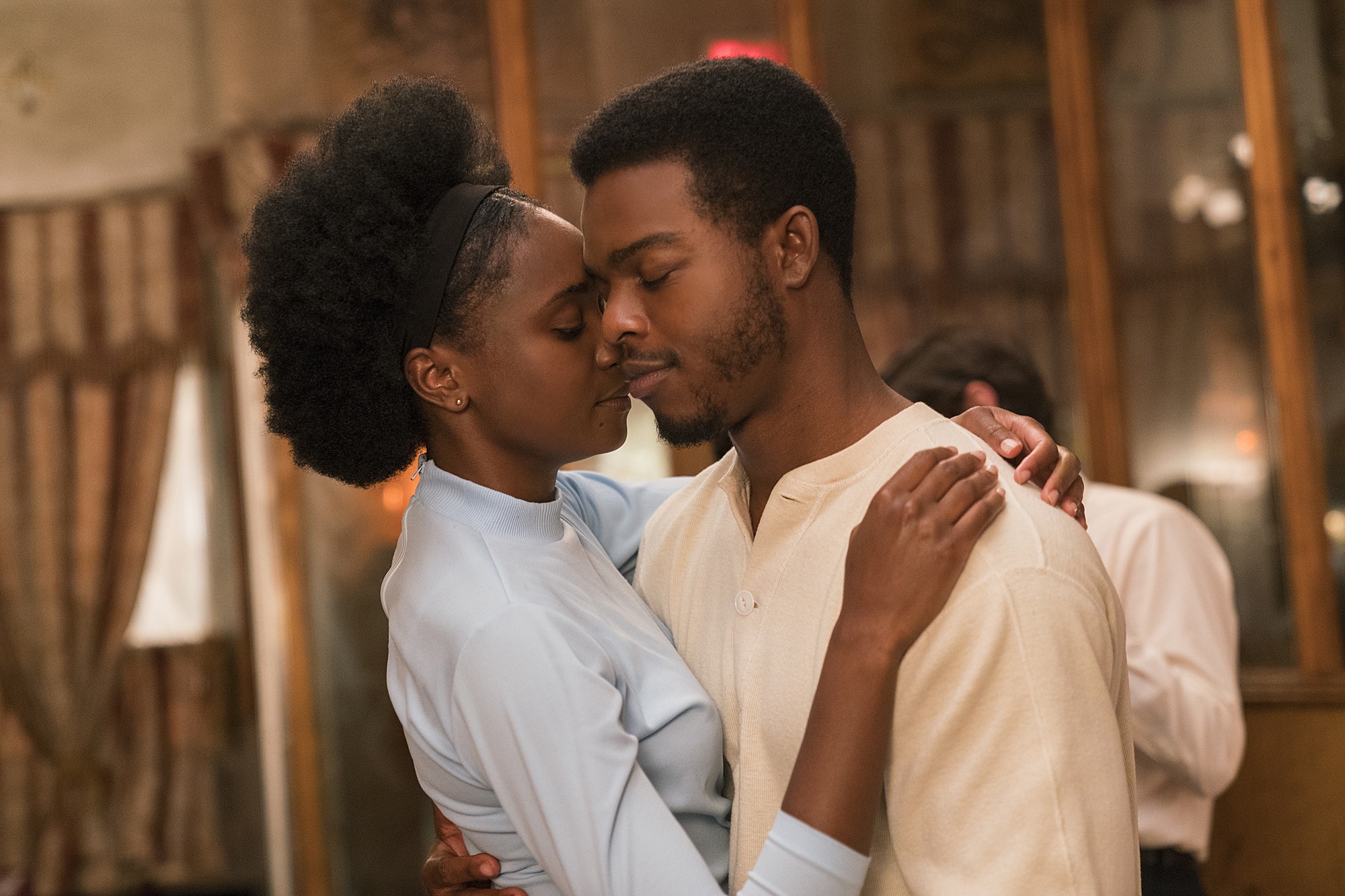It is one thing for a film to show the audience a physical space but it is something else entirely when the audience is able to feel and experience a physical space shown on screen. With masterful Production Design, along with incredible Direction and Cinematography, that is exactly what the film, If Beale Street Could Talk, was able to achieve.
The film, directed by Barry Jenkins, is set in Harlem in the early 1970s and the film is able to present this reality with ease due to the selection of specific spaces and locations.
In an exclusive interview with Interiors, we spoke with Mark Friedberg, who is the Production Designer for If Beale Street Could Talk.
INT: First off, we were curious how the opportunity to do the film, If Beale Street Could Talk, came about? What was it about it that made you want to work on it?
MF: Both of my Children read the book in school and I had read it on my own. I have a particular interest in the African American Experience and have worked on a few films along those lines. It’s also what I studied in College. When my daughter heard me talking to Jeremy Kleiner about the project, she asserted that I was doing it.
INT: On The Big Picture Podcast, Director Barry Jenkins discussed how the film became more “a New York of interiors”. He also mentioned focusing more on the interiors of certain locations for this film and that the faces would become landscapes. What was the process like designing these spaces? How did you and your team approach this idea?
MF: Much of the idea is born of the narrative. It’s an interior story told in a time fragmented emotional logic. It's a film about survival and resistance. It’s also about emotion and the radical power of love. Our catch word became “Patina”, or earned textures. Barry, James and I worked to create a world that worked in its abstraction as just shapes and colors as well as one that worked as defined architectural spaces. Each space represented another facet of Tish's story.
Home-base was her home. A world defined by warmth, pride and function in the face of abject poverty. We had to make sure that their lack of resources was evident but we also wanted the space that the Rivers family lived in to reflect the love, warmth and safety that they offered each other. This space lives in contrast to the toughness of the streets and the world outside. Ironically, for Tish, the tougher streets were in the West Village, which is not a place most of us would call tough.
Fonny's basement studio squat was the place where Tish and Fonny try to make a go of it. Where they play house. It's the world of his art and they live seamlessly with that while sleeping on the floor and trying to make this improvised space into a home. Over time, Tish's influence makes it more and more of a functional living space.
The Prison turned out to be the world where the most intimacy happens. It's the place where they are closest and where they are most connected. They are ultimately able to transcend that piece of glass that separates them. We added grit and grime and graffiti but we also painted the set a boisterous yellow indicating hope. Yellow was also Tish's color.
INT: There is a sequence in the film where Tish and Fonny are looking at a potential loft space and they are envisioning how it will look. The scene masterfully travels around the space and focuses on certain spots and the juxtaposition of the cinematography and the loft space is incredible. How did you approach this scene initially?
MF: I know these converted loft spaces well. In the 70s, the blighted neighborhood we came to know as Soho was the home of many artists. It was a place few wanted to live. It's surprisingly hard to find raw industrial space in New York anymore since it’s all become condos by now. The hardest part was finding old industrial windows, that you see so much of in this scene. We looked at a huge amount of spaces before we settled on the one we chose in Brooklyn. Barry was at first concerned about the size of the place but then ended up rewriting the scene so that Fonny can describe the walls and furnishings he is promising.
INT: The Production Design for the Rivers’ Residence and Fonny’s Apartment is remarkable. What was the process like designing these spaces, especially since so much of the film takes place in these areas?
MF: We originally thought we’d build this set on stage but that proved too costly. I was able to find a town house in Harlem that was undergoing a renovation soon and they let us do what we wanted with the place. I was able to mine the building for its real historic and earned textures and use them as well as our own scenery to essentially build a set inside this building. In the end, this afforded us the ability to travel to Harlem each day to shoot the Rivers Family and that gave the set a lot of energy. I mentioned that we both wanted to communicate poverty and love in this space. Barry told me to make his Grandmother’s apartment and i knew exactly what he meant.



